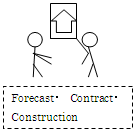
Building plan
 Housing, offices, shops, buildings and public facilities
applications, the user meets the conditions determined from location
capabilities,
Housing, offices, shops, buildings and public facilities
applications, the user meets the conditions determined from location
capabilities, ventilation and lighting, acoustics, after considering the motion lines and escape routes and, in accordance with laws and regulations, and die to determine the layout of the building floor plan.
Architectural Design
 Follow the outline set by the construction plans, will determine
the shape of the building material.
Follow the outline set by the construction plans, will determine
the shape of the building material.
Design, construction, equipment, and disaster has been specialization.
This page has a detailed introduction of the four areas.
Architectural design design
The shape of the building materials, and areas will primarily determined from an aesthetic standpoint,In consideration of the functions required in the construction fees, leading to shape policy decisions of the entire configuration,
The design that balances aesthetics and functionality requested by the owner or building society. In recent years also tend to save in the form of architectural photography after completing the architectural design.
Building Construction Design
Building its own weight, load, loads, earthquake, wind, snow, so as not to collapse by external forces and other fields to design.Representative on the joint design and can be equipped with construction plans on the structural properties required design strength, a position that performs calculations to verify the actual structure,
Buildings and require a large space such as gymnasiums and skyscraper complex shapes in architecture, may dominate the overall design.
Building services design
Electrical, air conditioning, ventilation, sanitation, communications, deployment, such as smoke control, elevator equipment and specifications to determine the consideration for disabled persons.Architectural Design Disaster
Disaster plan to ensure the safety of users of the building, evacuation areas to plan.The relationship between fire and other large law provisions and building codes, especially on the refuge.
Forecast・ Contract・Construction
 Ask the contractor estimates, signed a contract on you review the
summary in both owner and contractor,
Ask the contractor estimates, signed a contract on you review the
summary in both owner and contractor, Then, it is generally applied to the construction. And request a quote to multiple contractors based on design documents, it is common to perform the selection of contractors, reliable The company also decided to request one directly to the contractor.
Management
Instead became owner, to oversee management operations at construction sites if construction documents have been made as a construction (construction management) and I usually designer (architect) is responsible for.(Article 2 of the Architects Act, see paragraph 2 of Article 5 of the Building Standards Law 4)
Separate order
Unlike conventional all-in contract have been performed, building structures (precursor) and building services (electricity, air conditioning, sanitation) in order to be separated from multiple vendors for each category and divided into Is called the Notes.The touted benefits and improved quality and reduced construction costs compared to the bulk quantity, a relatively large building with an order of the government buildings and has become common.
Small-scale buildings, but also incompatible with most Japanese construction practices so far, because it is not necessarily just have to tap into the benefits, selection of contractors Designers should consult with contractors on time.
In general, housing, materials will be supplied to the owner contractor "provision owner" has been gradually infiltrated the system.






