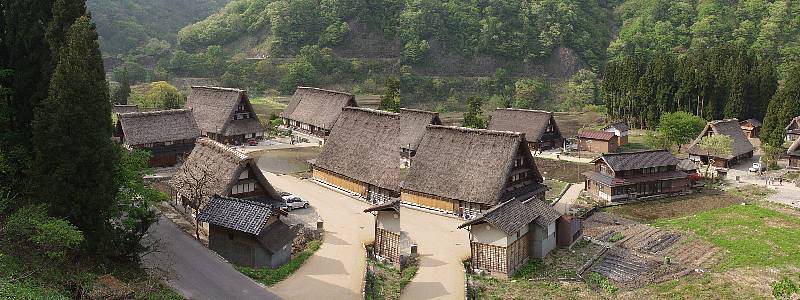![]()
Farmhouse Structure
 |
Farmhouse construction systems varied from one part of Japan to another,reflecting popular housing styles characterisic of each region.The outstanding exterior feature of a farmhouse was its roof. We can see distinctive features in their roof construction systems. Please look at these pictures. These are the principal-rafter roof(gassyo zukuri);typical examples can be seen on houses in Shirakawa Village,Gifu Prefecture. |
|
On these houses,the tops of the columns were connected with beams,capped by a triangular roof-structure consisting of thick,long,principal rafters. As no other structual members were required,this created a large space inside the roof. In some regions this space was divided by bamboo or wooden hurdle shelves into several levels and used for silk cultivation. |
 |