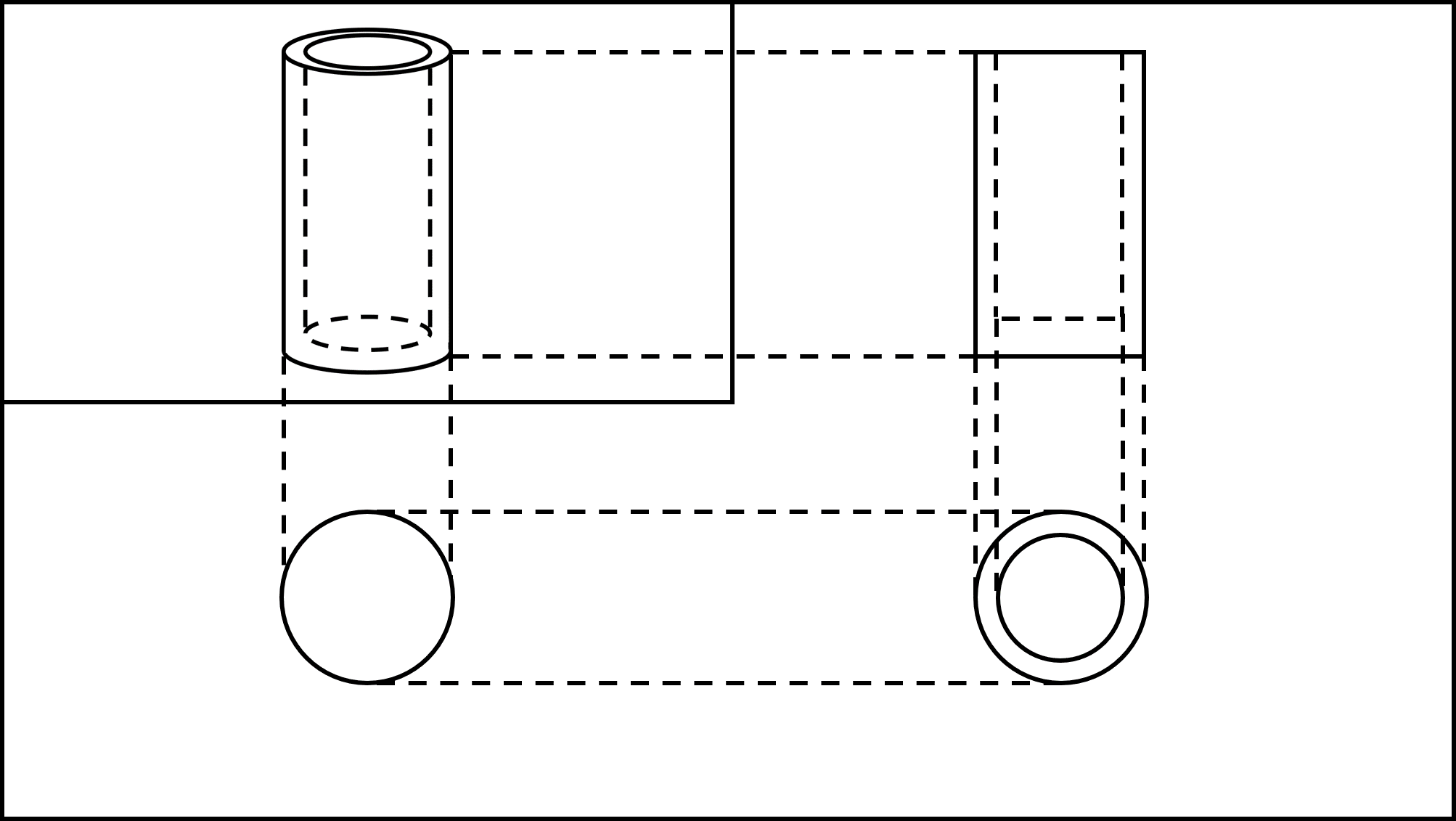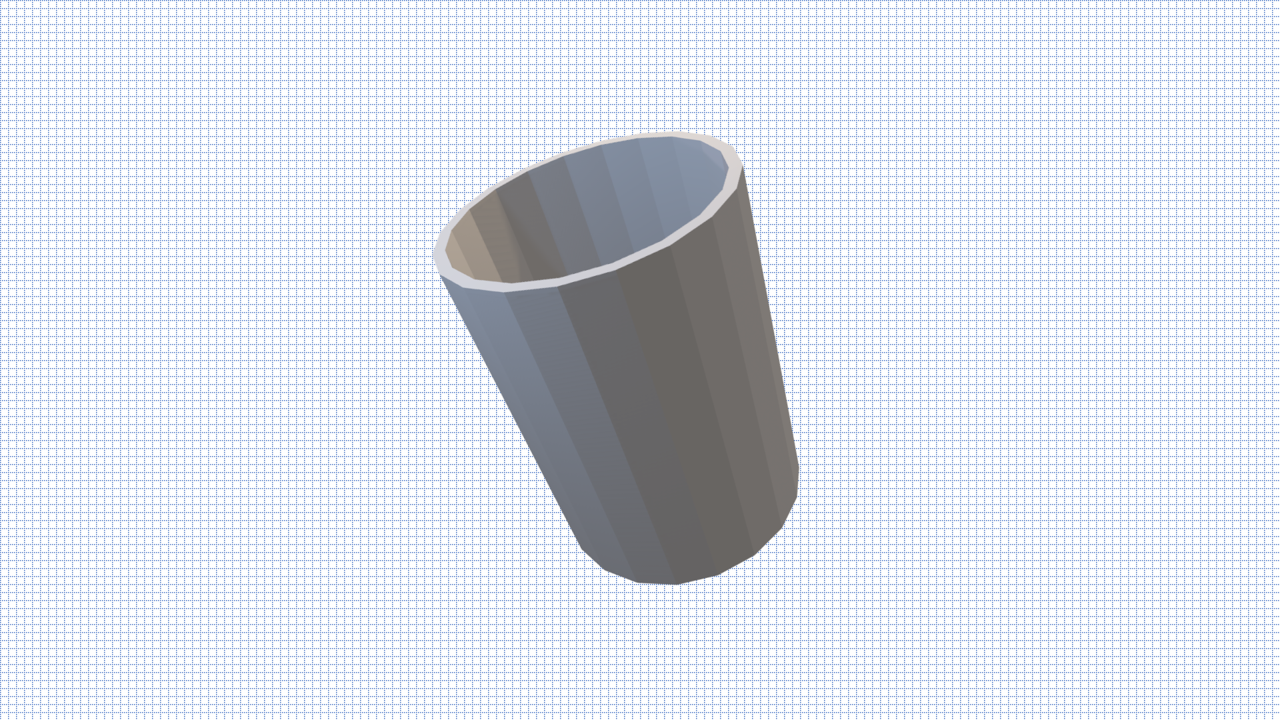
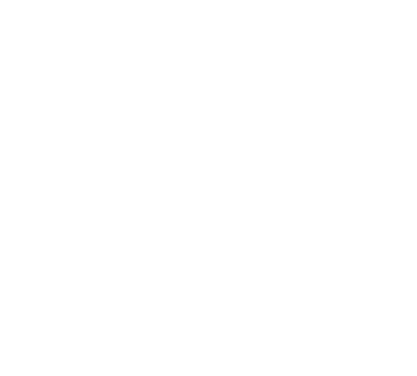
Step.2
Choose CAD Software!
Let's choose CAD software. Many kinds of CAD software are available, ranging from free software to high-end models. Models for beginners and experts are also available.
Step 2: We'll explain what CAD is and what kinds are available. Then, let's find the models that are suitable for the levels of your proficiency.
Table of Contents
CAD is the acronym for "Computer Aided Design," a computer-designing tool.
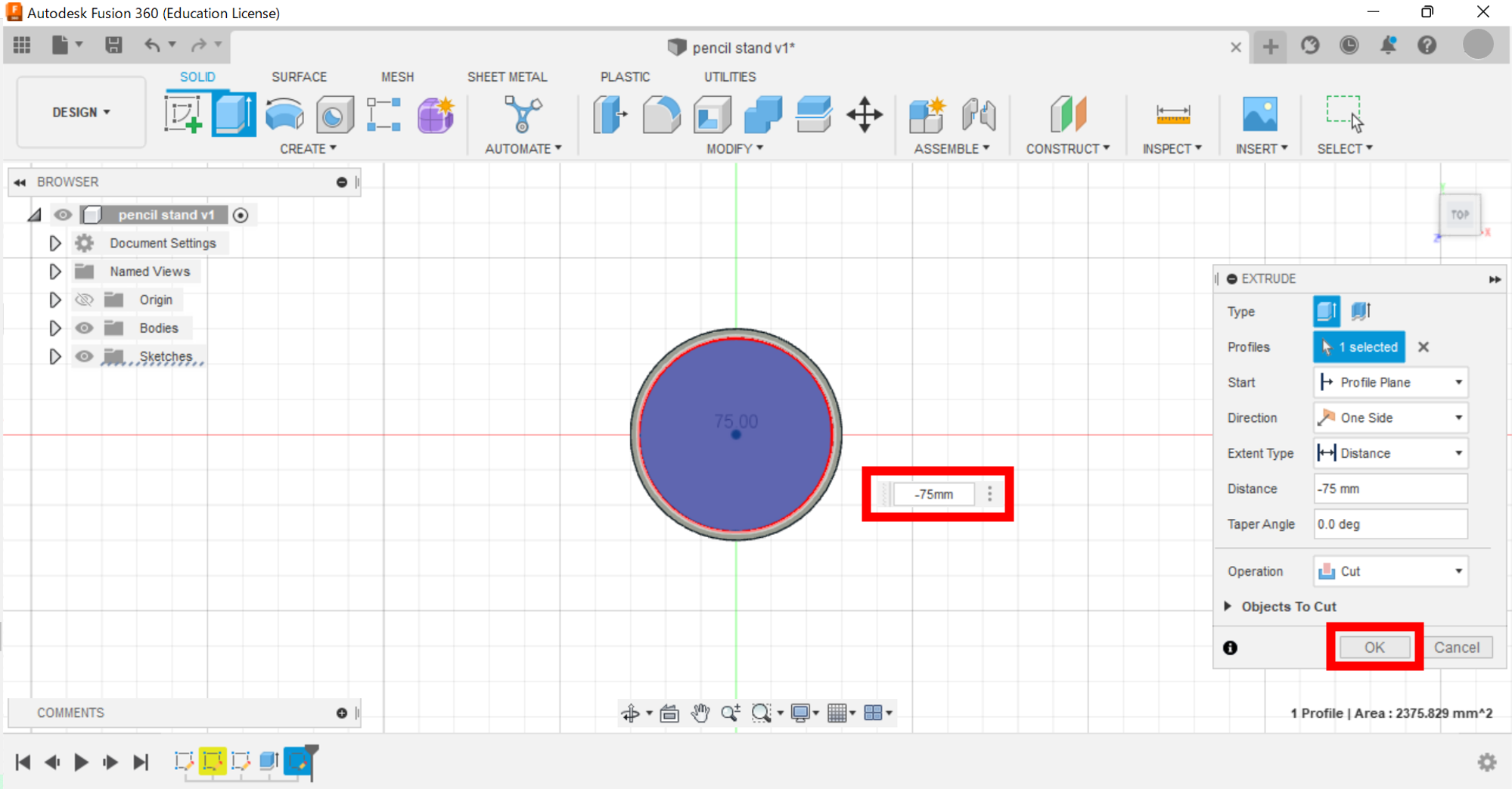
Source:Fusion 360
Before the development of CAD, engineers designed products with paper and pencil. However, editing figures such as deleting, copying, and moving diagrams took time and effort.
CAD enables users to edit their drawings easily because the software can automatically calculate and reflect the users' intuitive operations.
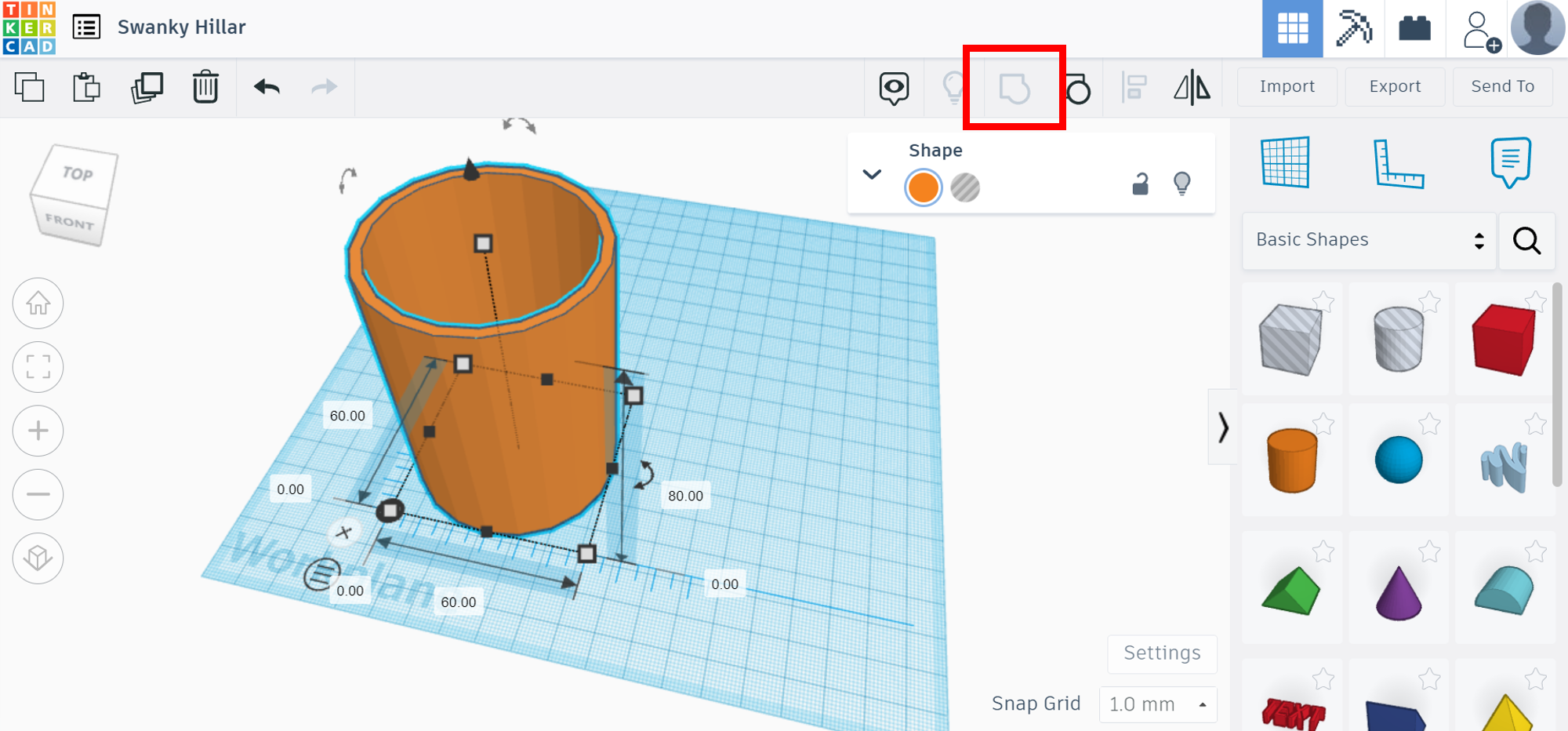
Source:Tinkercad
CAD is categorized into two types.
2DCAD is software for designing and drafting in two dimensions (plane), and it can also represent three-dimensional objects by combining the XY-axis, XZ-axis, and YZ-axis.
Using 2DCAD is similar to a hand-drawn design with paper and pencil; however, we can easily edit figures such as deleting, copying, and moving diagrams.
Since 3D printers require three-dimensional data for printing, the data of diagrams made with 2DCAD are not available for 3D printers.
3DCAD is software for designing and drafting objects in three dimensions (three-dimensional) by using the x-, y-, and z-axes simultaneously.
The most significant difference between 3D CAD and hand-drawn 3D drawings is that we can rotate the designed 3D figure in all directions and perform various operations with 3D CAD.
▲Source:Fusion 360
We use 3DCAD to make 3D objects, as it creates three-dimensional data.

